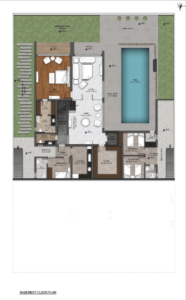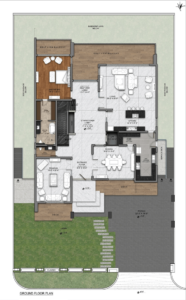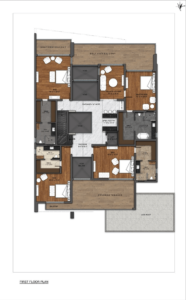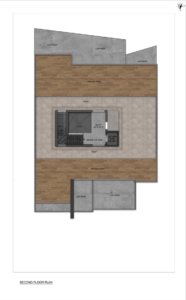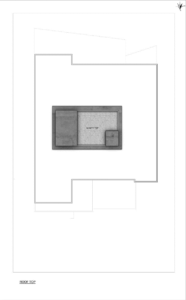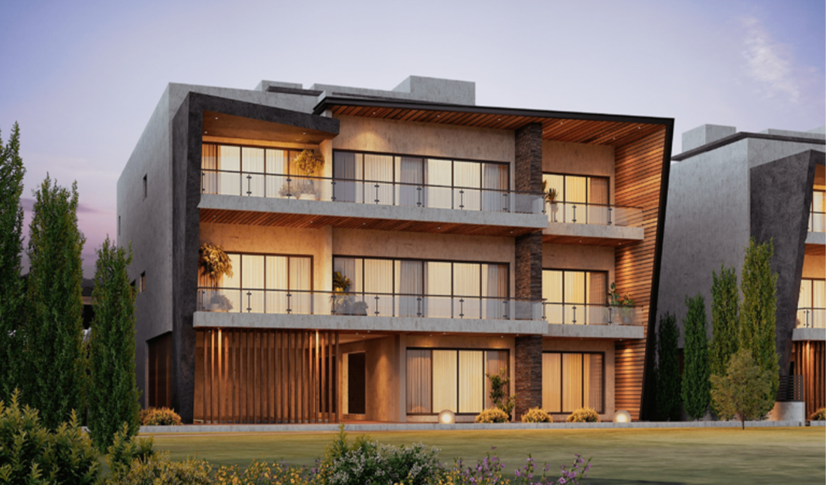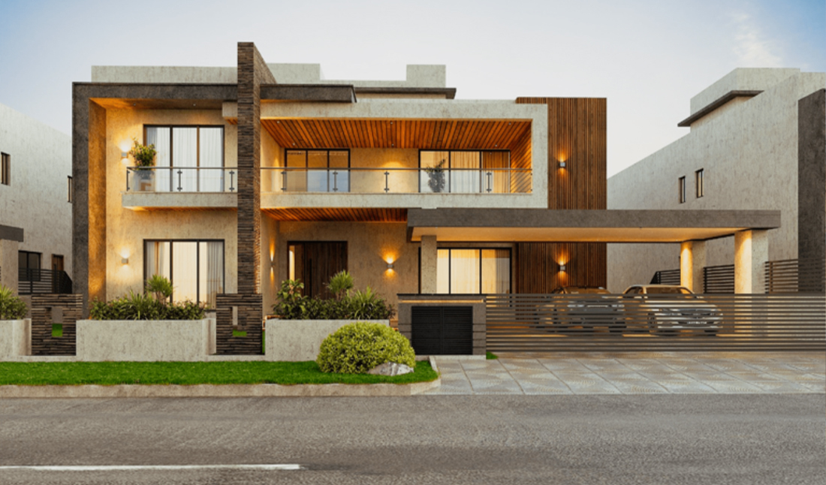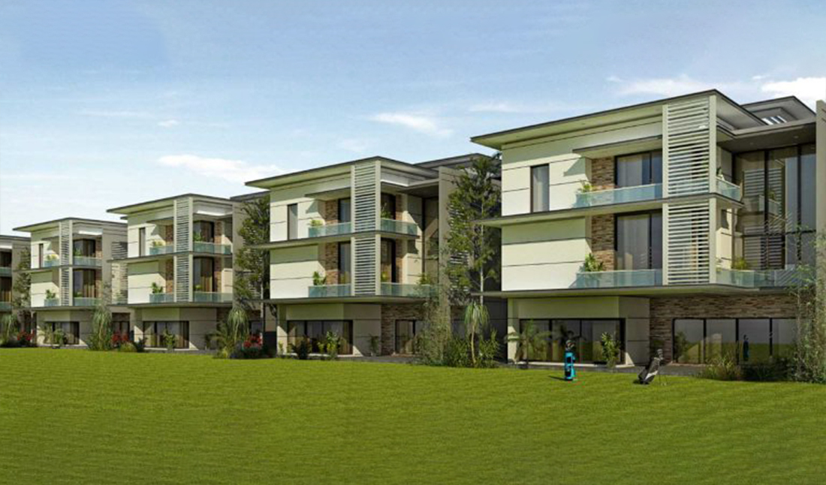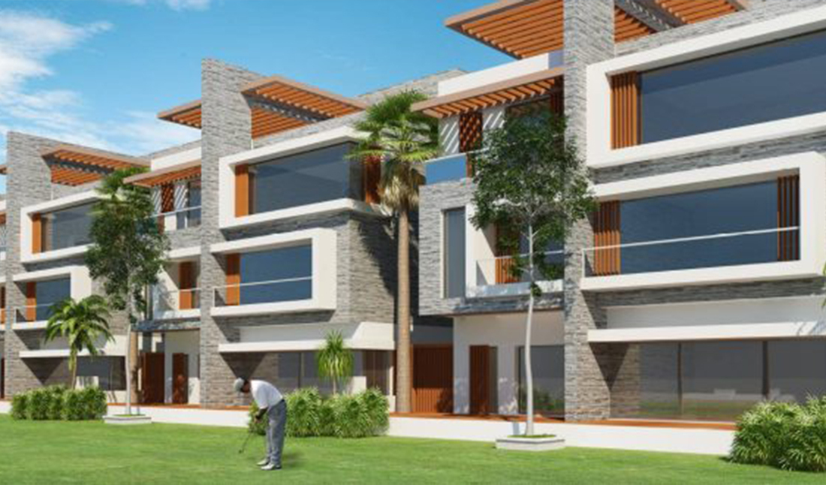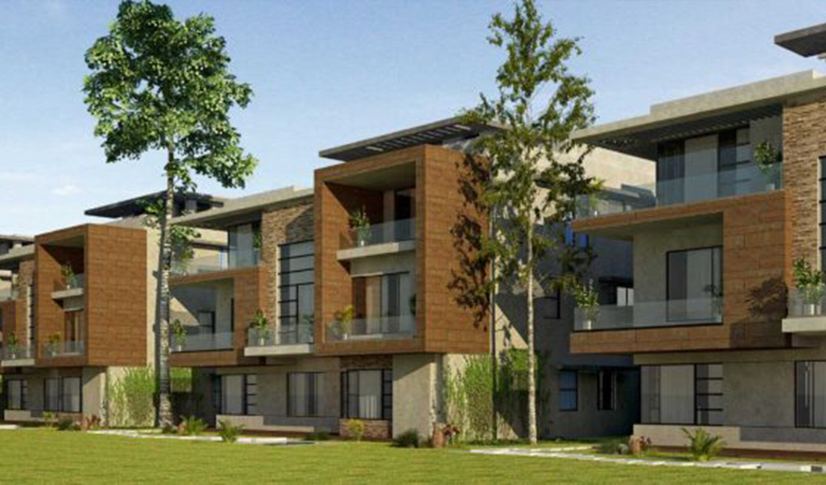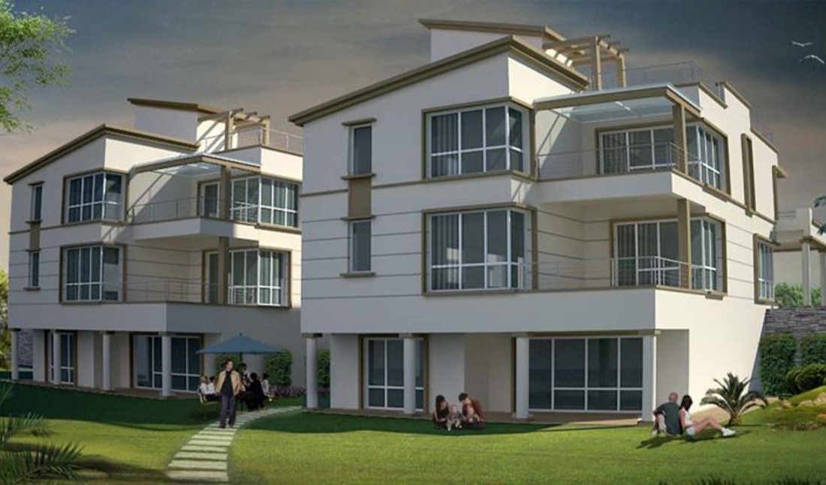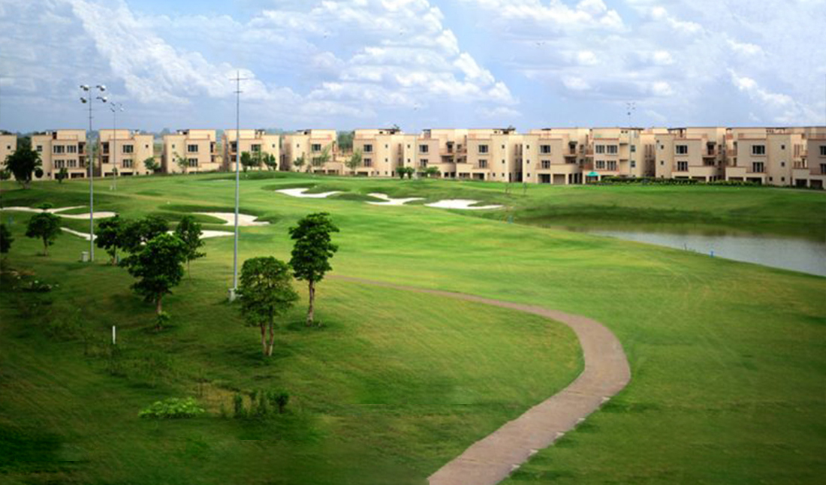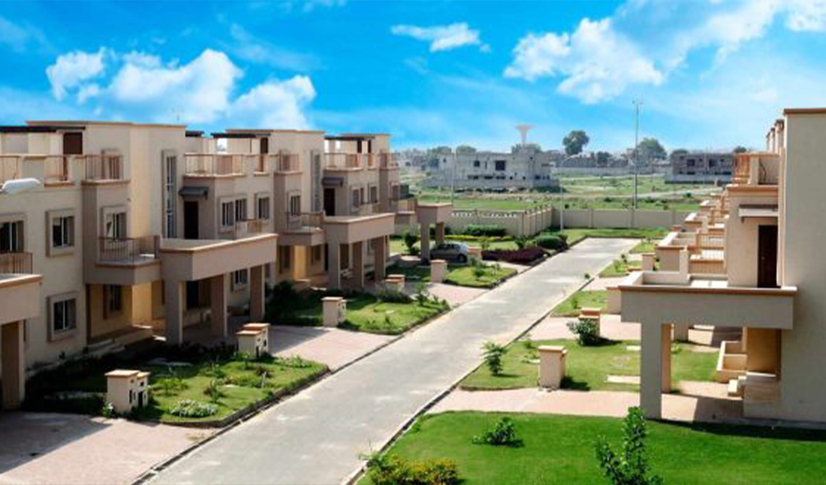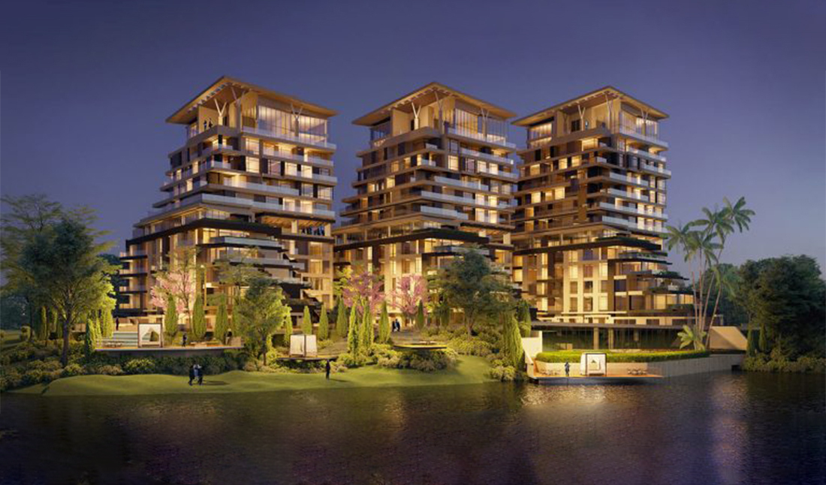Phase IV - Kanal 2 Villas Type A
2-Kanal golf view villas are designed to offer the luxury of space and an unobstructed view of the golf course. The inviting semi-open spaces, the deck area on lower ground level and the al-fresco dining area on the roof terrace are intentionally designed to provide scenic views of the lush green golf course.
Once you enter the house, the main void at the entrance connects the first floor with ground floor visually. The house plan is beautifully designed into semi-public and private zones.
Key Features
- Built-Up Area of 13,554 sq. ft. (Standard Lot)
- Two family lounges
- Dry and wet kitchen
- 2 Servant Rooms, 1 Maid’s Room
- Five en-suit bedrooms
- Swimming Pool
Picture Gallery
Checkout our elite vibe & ambiance.
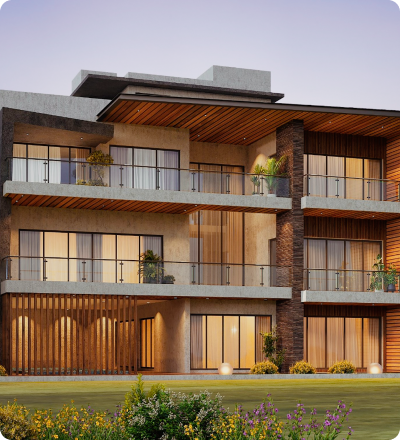
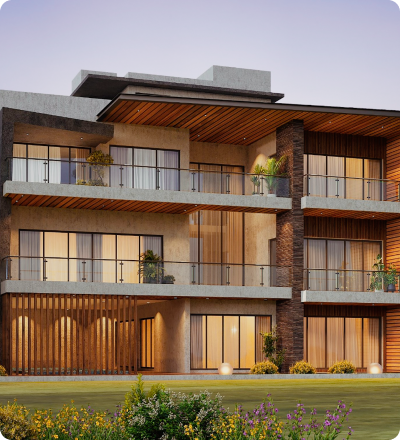
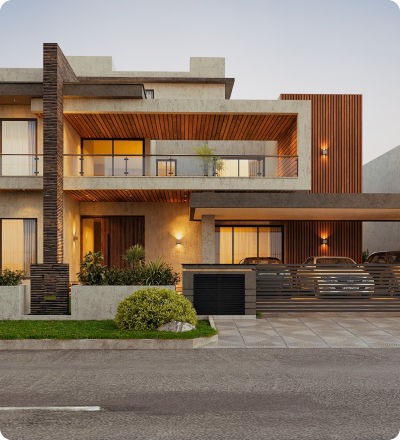
Standard
Floor Plans
Related Projects
Explore the world of DHA RAYA

