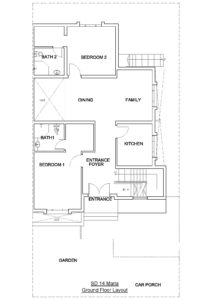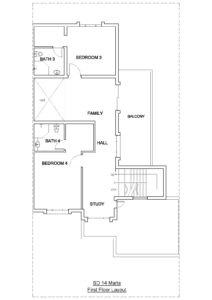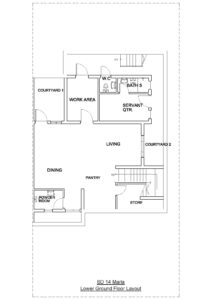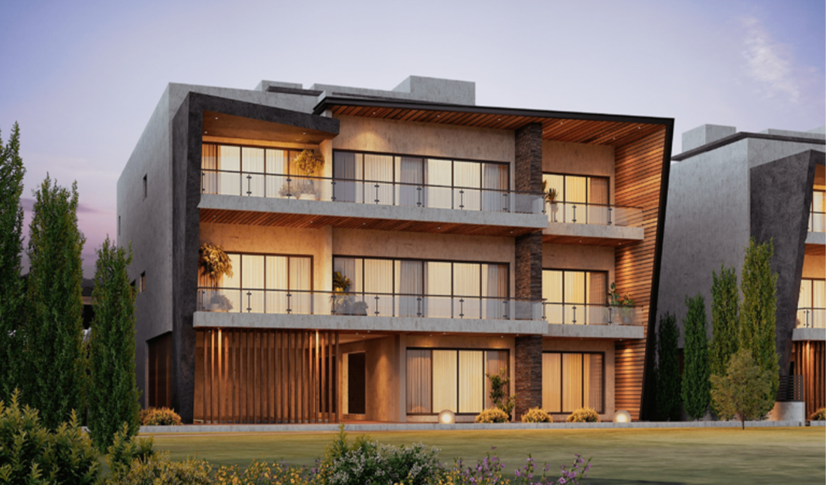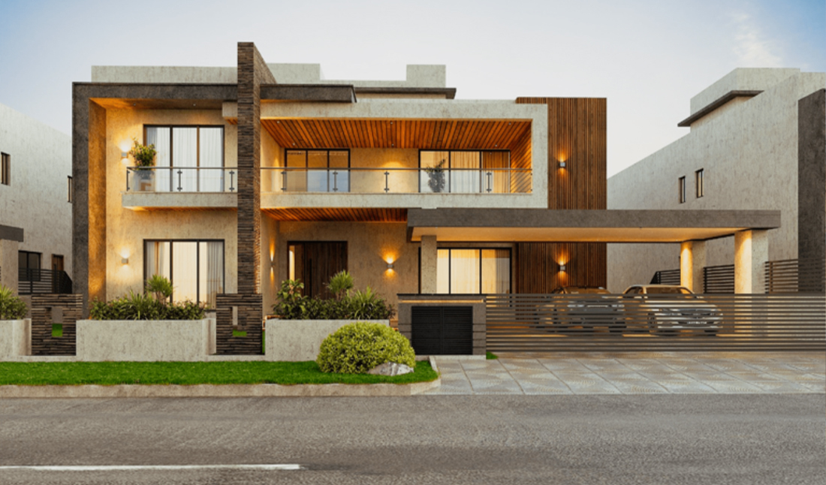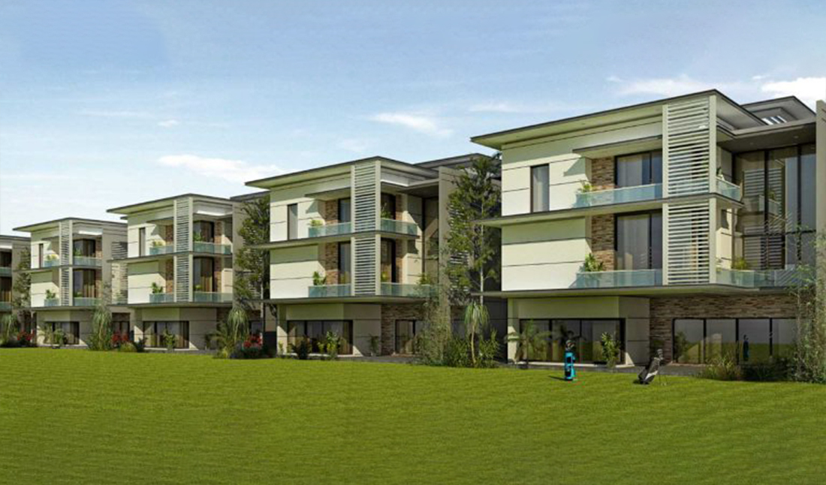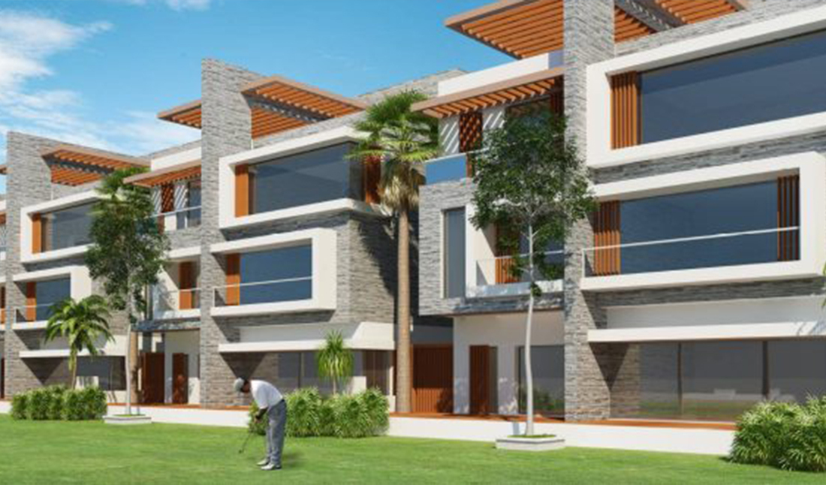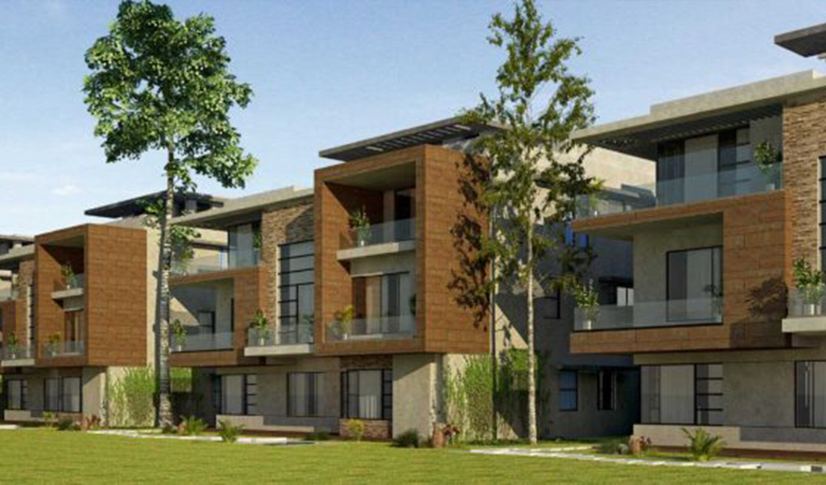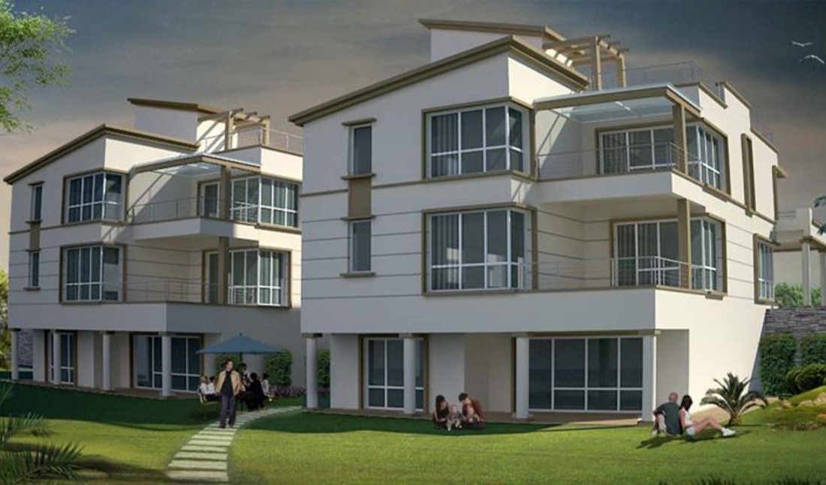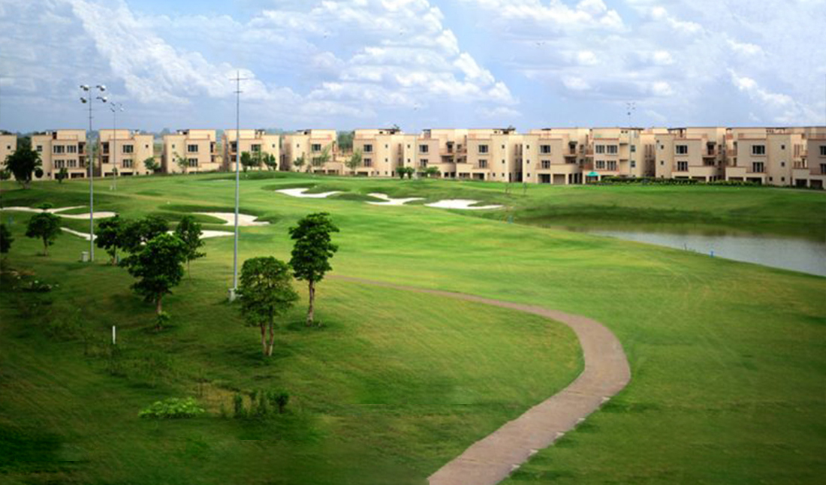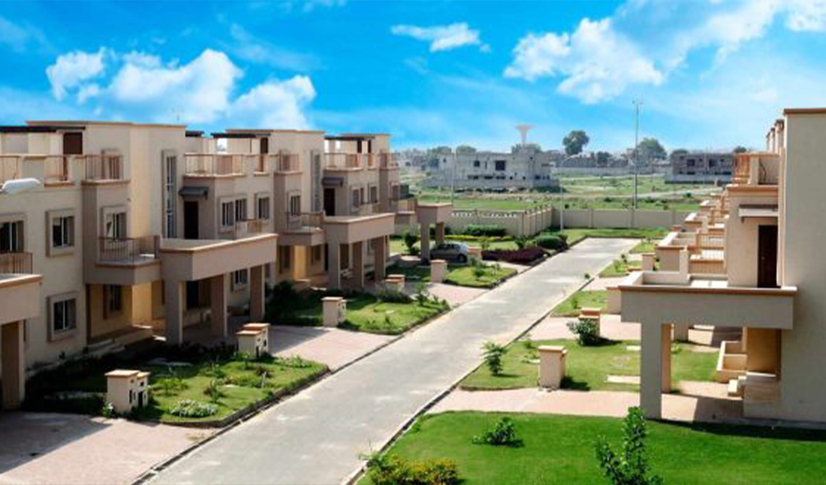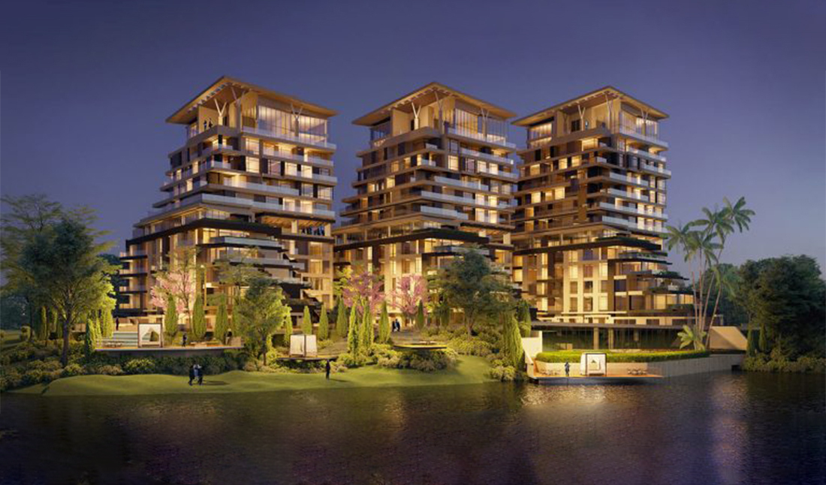PHASE 1 – 14 MARLA
The 3,860 sqft semi- detached houses offer homeowners a modern take on resort-living, with more intimate homes suited for younger families. A two-bay car park flanked by a generous front garden welcomes the resident, with the two-storey façade offering strong aesthetic appeal. Inside, the ground floor is very much focused on family needs, with family and dining rooms, as well as 2 bedrooms and a generously proportioned kitchen.
Create a quiet intimate family game room, a private home office, or a stunning entertainment area to welcome family and friends- the choice is yours. The focal point of the first floor is the family room with its adjacent balcony, overlooking the undulating fairways of the golf course. The 2 bedrooms on this floor are large and airy, with ample wardrobe space. All 4 bedrooms come with en-suite bathrooms and high quality fittings.
Key Features
- Land Area of 3,860 sq. ft. (Standard Lot)
- Two family lounges
- Dry and wet kitchen
- Two servant's room
- Estimated built up area of 3,860 sq. ft.
- Five en-suite bedrooms
Picture Gallery
Checkout our elite vibe & ambiance.
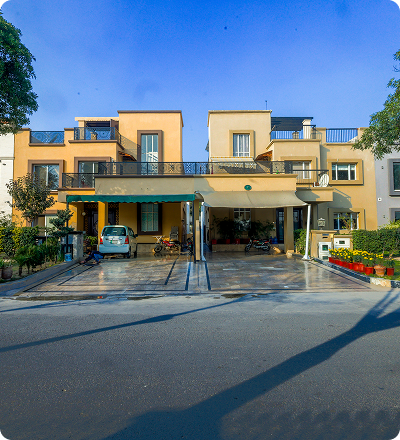
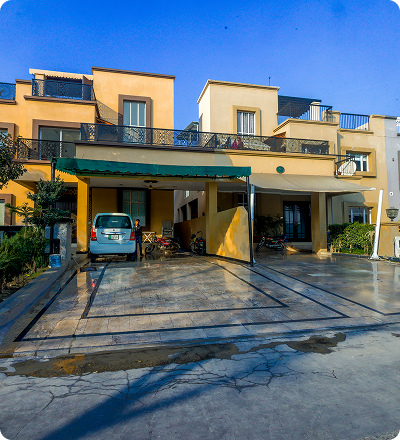
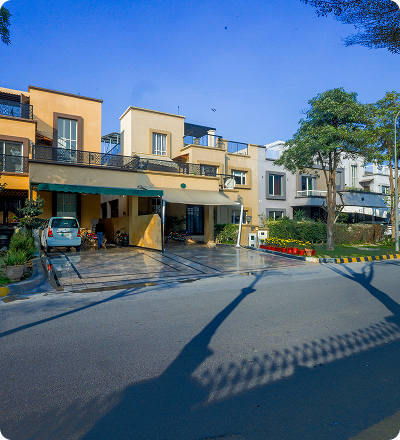
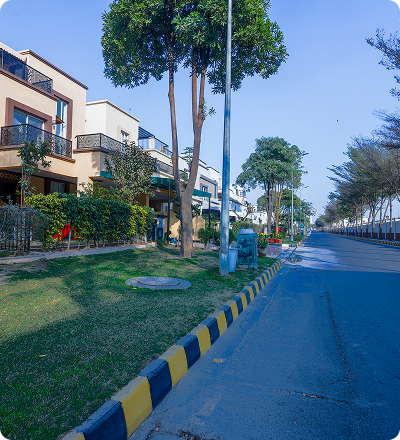
Standard
Floor Plans
Related Projects
Explore the world of DHA RAYA

